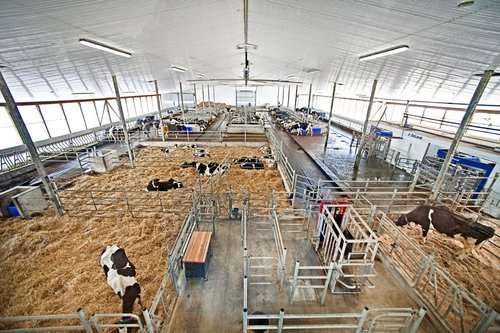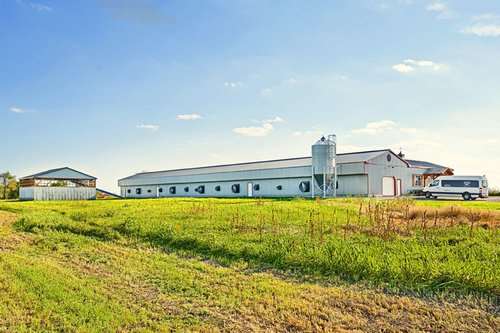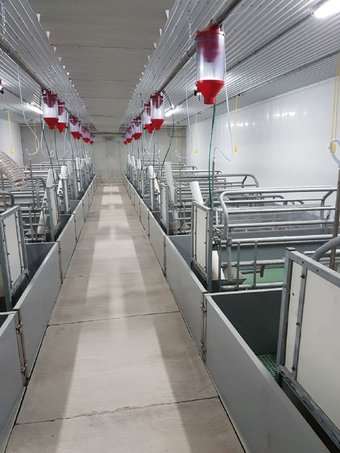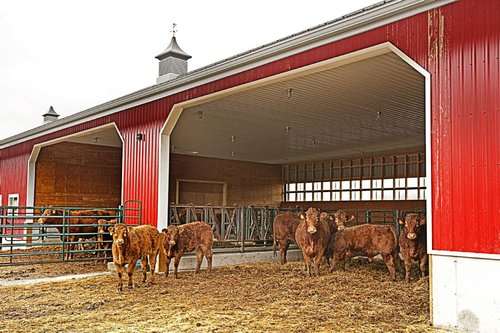The CFBA recognized last year’s top farm builds
By Jennifer Jackson
Some of the country’s most recent farm facilities and builders were recognized for their exceptional design. The Canadian Farm Builders Association (CFBA) presented six awards to farm builders at its annual conference, according to a Feb. 8 release.
The CFBA promotes the construction of “structurally sufficient, environmentally sound, efficient farm buildings in Canada through research, education and practical applications,” according to the release.
Some of the awards include the Dairy Facility Award, the Poultry Facility Award, the Swine Facility Award, and the Other Livestock Facility Award.
See below for the winners of these awards:

Photo: CFBA
Award: 2016 Dairy Facility Award
Award recipient and builder: HFH Inc., Guelph ON.
This six-row, sand-bedded, free-stall barn is 131’8” by 200’. The front entrance is 48’ by 82’ and boasts a front stone porch with a timber frame. Inside, there is a milk house, utility room, office and vet room. Cows are fed around the perimeter of the facility.
The barn is equipped with two DeLaval robots, while the robot rooms are built with NuForm products. The facility also features a max air curtain system.
The calf barn suite is located to side of the main barn, and can be viewed from the front hallway through glass panes. An additional viewing room is upstairs.

Photo: CFBA
Award: 2016 Poultry Facility Award
Award recipient and builder: HFH Inc., Guelph ON.
This facility consists of a 226’ by 30’ layer barn attached to a 28’ by 44’ egg processing wing. The 2” by 6” stud constructed walls sit on a 4’ by 8” foundation.
The walls are made with R22 Roxul and 6 mil poly vapour barrier. The ceiling also is made with vapour barrier and R40 blown-in cellulose.
The barn is stocked with enriched cages, a Graetz stable cleaner to handle manure. The facility also has a 40’ by 50’ building for manure storage.
Aside from the production characteristics, the barn is accented with aesthetically-pleasing features, such as a cupola and a large timber frame porch.

Photo: CFBA
Award: 2016 Swine Facility Award
Award recipient and builder: Middlesex Concrete Forming Ltd., Kerwood ON.
This sow barn is 119’8” by 167’8” with an additional 20’ by 50’ entrance area. The entrance area is equipped with double shower facilities, a laboratory, an office and a utility room. The walls of the entrance area are lined with truss core, while the floors are epoxy coated.
Inside the barn, there are five farrowing rooms, three weaner rooms and an open loose housing area. The barn has an Air Works ventilation system with four 8’ by 40’ ventilation rooms. The system pulls in fresh air through air plenums in the attic from the centre hallway and back into the rooms. The attic is insulated with R40 blown cellulose and R7 insulation under the roof steel. The air plenums are covered with R7 insulation as well.
The building has vinyl sliding windows and translucent roll-up doors at chutes, which provides natural lighting.

Photo: CFBA
Award: 2016 Other Livestock Facility Award
Award recipient and builder: HFH Inc., Guelph ON.
The barn’s foundation building is 48’ by 126’ by 14’. The foundation walls are 8” by 6’ thick, supporting 2” by 6” stud constructed walls. A 6/12 engineered roof supports the 29ga. steel ceiling.
The barn is lined with ½” select Fir plywood and features an open south wall. The facility contains five separate calving pens.
All head gates are self-locking for herd health. Water bowls service all pens and require no energy for use.
For more information on the builders, designers, engineers and winning facilities, visit the CFBA website.