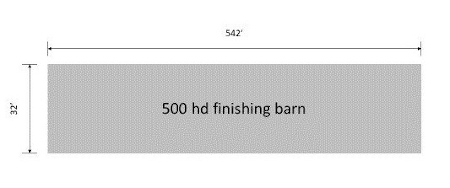By Nathan G. Briggs and Tara L. Felix
Introduction
Have you ever wondered if you could fit a few more head of feedlot cattle in your barn? If so, there are some things that should be considered first. Overcrowding can have negative effects on animal performance and efficiency. Cattle function in a social order. More dominant animals will get to eat first, for example. If cattle are overcrowded, this hierarchy may impact growth performance, because the lower the animal is in the social order, the less likely that animal will get access to the bunk and grow as well as the more dominant animals. To maximize growth performance, producers should ensure the pen and bunk space are adequate.
The requirements for animal housing, both bunk and pen size, are published for all animals in the FASS Guidelines for Animal Care and Use (FASS) and are summarized below for growing beef cattle.
Space requirements
Space requirements for calves and finishing cattle change depending on the type of housing, weight of cattle, and feed management (Table 1). Often times, when designing a lot/barn or addition, it is advisable to use the maximum space within a given range. Calculating on the higher side allows for room to grow the business, either by number or size of individual cattle, without compromising performance.
Example
Review this example (Figure 1) to aid understanding: Imagine you want to construct an enclosed, unheated barn with a bedded pack to house 500 finishing cattle. Cattle will have free choice access to grain on one designated side of the barn. The space required for an enclosed bedded pack barn for finishing cattle is 35 ft2/head. In total, the barn would need to be 17,500 ft2 (35 ft2/hd x 500 hd = 17,500 ft2). The bunk space requirement for finishing cattle with free choice grain access or a grain-based finishing TMR is 6 in. In total, the bunk space would need to be 3,000 in or 250 ft (6 in/hd x 500 hd = 3,000 in). Knowing the amount of housing and bunk space required, a barn layout could be designed. In this case, because animals are only fed on one side of the barn, the length of the barn needs to be at least 250 ft. The other side should be 70 ft (17,500 ft2 / 250 ft = 70 ft).

These spacing considerations should be afforded even to refurbished barns used for cattle. In many cases, with older building in particular, bunk space is the first limitation to the number of animals that can housed in a facility. As stated earlier, shortchanging the bunk space allotment will potentially result in reduced growth performance of cattle and could even result in injuries if competition is extreme. Thus, if placing cattle in existing facilities, check these space requirements carefully.
Conclusion
To maximize growth performance, make sure there is adequate pen and bunk space for growing and finishing cattle. If space per animal is limited, then consider decreasing animal numbers or making barn renovations to increase space. Limited pen or bunk space will reduce the feed intake of less dominant animals compared to more dominant animals, because cattle function in a social order. Thus, overcrowding feedlots has negative effects on animal performance.
Source : psu.edu